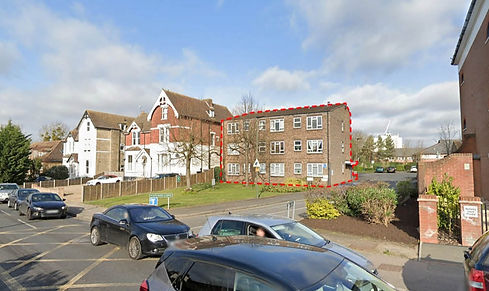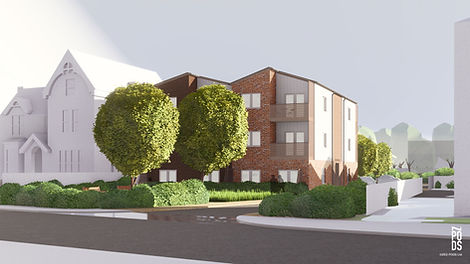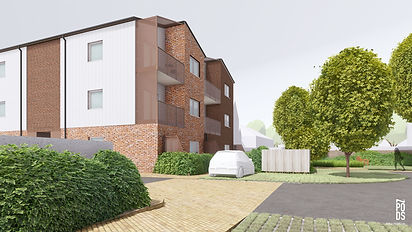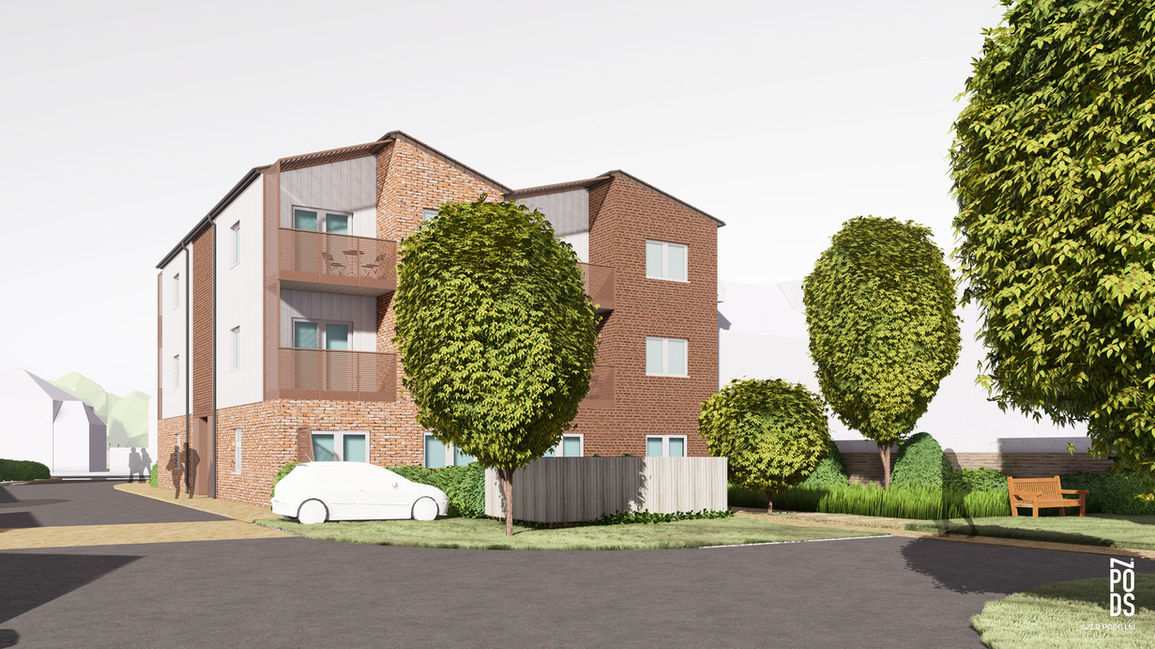Fletcher's Close, Bromley
High quality carbon neutral accessible flats
This development is part of the Moat Affordable Housing Association’s ambitious goals of building high quality, affordable homes for those in housing need in the South East of England. It also aims to create added value for existing residents in the area with improvements to landscaping, building quality and community. This will be a sustainable carbon neutral development.
Project
Information
Client: Moat Homes Housing Association
Location: Flechers Close, Bromley BR2 9EA
Building Solution: Permanent
Scope of work: Full Turnkey Service (RIBA 0-7)
Status: Under Planning
Project Team


Existing site
Existing building height is 3 stories with a large dual pitch roof.



Full Turnkey
Process

Moat Homes in collaboration with ZED PODS are proposing to demolish an existing building on fletcher’s close, and erect in its place a high quality carbon neutral building on the same footprint, which will provide 12 spacious and accessible one bedroom flats, each with its own generous private amenity spaces.
This project was executed through a full turnkey Design & Build process, encompassing all stages of design according to RIBA standards, planning application, offsite manufacturing, module delivery, onsite groundworks and construction and handover.
Massing Strategy
The massing has been set back from the Road to the same distance of the existing building so as not to appear dominating of the current street-scape. The building height is equivalent to 3 stories which was considered given the lack of over-shading or overlooking concerns on site.
Set Back and Key Distance
The proposed massing has been set back from the road line. With the large distances to the windows of any surrounding buildings there is no opportunities for overlooking or privacy concerns within the proposal.
Strategic Views
Habitable room spaces have all been designed with primary windows and balconies facing towards the rear and front communal spaces and tree planting. There are no views into the adjacent property.
Accommodation Mix
The scheme proposes 12 spacious and accessible one bedroom two person flats to serve local housing needs. Each has a 5sqm private amenity space provided by an external balcony.

Vehicular Access
The existing site access point will be retained for vehicles allowing entrance and egress to the proposed increased car parking.
Pedestrian and Cycle Access
Retained as existing
Noise and Pollution
A detailed Air Quality and Noise impact assessment have been produced alongside this submission.




Building Regulations Application
Construction Phase Plan

Upcoming

Construction off-site to minimise disruption and site installation

Upcoming

Architectural Concept approved, Obtain pre-application Planning Advice, Initial Cost Plan

Completed

Planning application
to be submitted 2023

Ongoing

Project Brief Approved
Undertook Feasibility Studies
Agree on Project Budget
Prepare Project Programme

Completed
Completed

Building handed over to the Council

Upcoming

Residents move in

Upcoming

Develop Business Case
Review Project Risks
Review Project Budget
Undertook Site Appraisals

Completed

Project Timeline
Current Stage: In Planning





