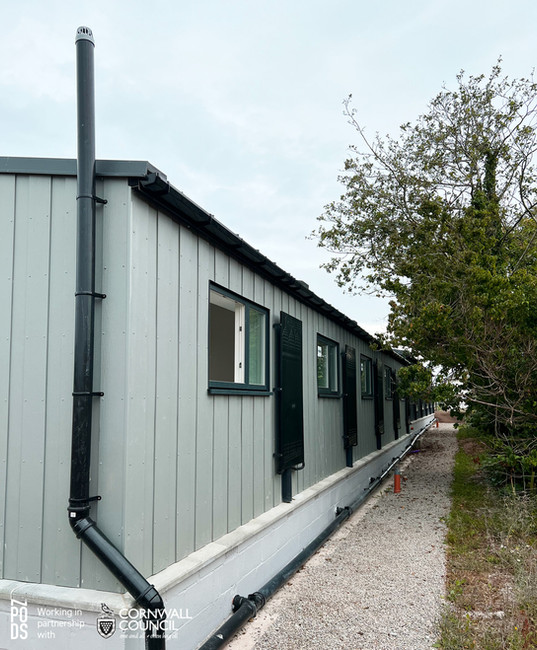Cowlins Mill, Carn Brea
10 zero operational carbon carbon single-occupancy 'move on' accommodation
Working closely with the Cownwall Council and appointed contractor, we have designed and supplied 10 state-of-the-art one-bedroom ‘move on’ accommodation. This development of net-zero-carbon housing — the first of its kind for the Council — will celebrate the site’s heritage while providing top-quality accommodation, akin to a modern apartment, available for social rent. The scheme built at Cowlins Mill, Penhallick Road, Carn Brea — Net zero-carbon / Built to EPC Rating A, it will be an exemplar of sustainable design and construction.
Project
Information
Client: Cornwall Council
Location: Cowlins Mill in Penhallick Road, Carn Brea
Building Solution: Permanent
Type of Construction: MMC
Status: Construction Complete
Project Team

‘‘
With housing a top priority for this council, we are delighted to see this development begin on the ground. It is clear to see that these homes will provide those in the most need with a comfortable place to live while we help them to find long-term accommodation. This is just one of many ways in which we are working to tackle the housing pressures that we are experiencing.”
Linda Taylor
Leader of Cornwall Council
Project Timeline
Residents move in

Upcoming

Construction off-site to minimise disruption and site installation

Upcoming

Project Brief approved by the Council
Undertook Feasibility Studies
Agree on Project Budget
Prepare Project Programme

Completed
Completed

Planning application to be submitted
2021 - To be confirmed

Upcoming

Building Regulations Application
Construction Phase Plan

Upcoming

Building handed over to the Council

Upcoming

Develop Business Case
Review Project Risks
Review Project Budget
Undertook Site Appraisals

Completed

Architectural Concept approved by the Council and aligned to the Project Brief
Obtain pre-application Planning Advice
Initial Cost Plan

Completed

Nearing Completion
Winter 2022 • Final Snagging Stage


